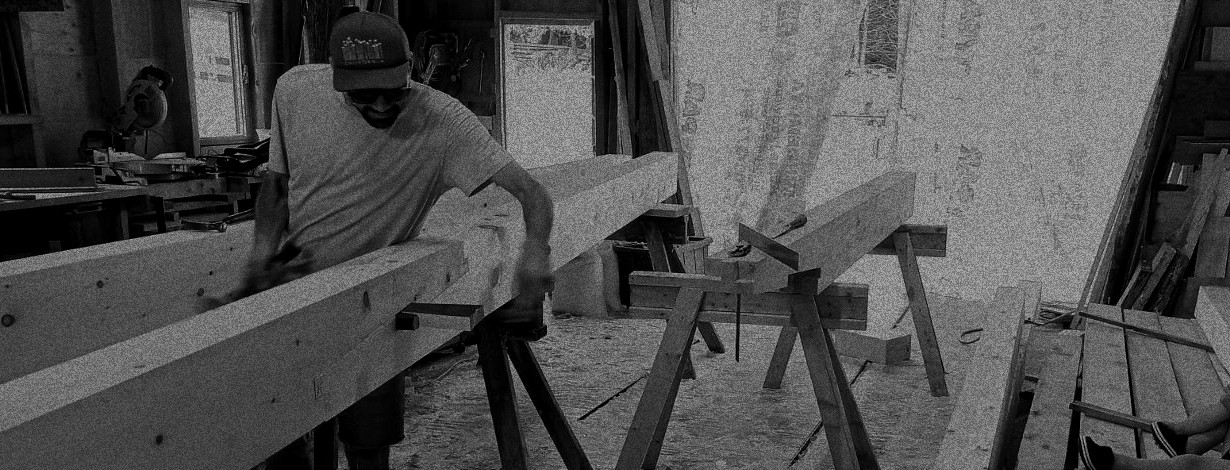

Process
A client will generally reach out to us by word of mouth or through the contact page on this site, providing a rough picture of what services they seek and their general vision for the project. At that point, we will follow up to establish a time and place to meet. Typically, this would be on the site of the proposed project, so that we can start to establish a set of given parameters and a feel for the site.
Once this initial meeting has happened,
and there is an understanding that
everyone wishes to proceed, we send
the client a contract containing information regarding services / scope of work and fees.
Once we receive the go-ahead from the client, the phases of design can begin.
Phases of design

Schematic Design
This phase takes the program and the formal givens of the project (site, existing architecture, etc.), and begins to explore schemes of formal arrangements through the use of rough hand drawings, diagrams and 3d-massing models (typically digital). In this phase we purposely avoid the hard lines and dimensions of the working drawing style, which tends to stifle what still needs to be playful and readily mutable. At this phase, the client and designer begin to narrow in on a direction/arrangement/motif.

Programming/
Pre-design

A building project is informed by what is called a "program". The program takes the form of a written document, supplemented by images, and can be thought of as the information or data that becomes the set of project givens. In our case, this includes site information, a client's needs and desires, and inspirational images. In the iterative process of designing buildings, one holds the program against each decision that is made or entertained.

Design Development/Refinement
By this phase the scheme, or combination of schemes, has been established. We begin, through consultation, hand drawings, CAD drawings and renderings, to refine the various elements into a more fixed position. This phase can be quite brief, depending on how much has been resolved previously, or whether there remain significant “problems” to be resolved.
Construction Documents
This phase is often the most time-intensive. It is the process of translating the established design into a technical drawing set, and ensuring every detail is consistent with building code or an engineer’s specifications. This includes a site plan, foundation plan, floor plans, elevations, building sections, section details, as well as window and door schedules, and depending on the scope of the project, specification documents, or "specs". Included as part of the construction documents, we collaborate with a certified HVAC designer to produce an HVAC design package.


Construction Consultation
Depending on the project, there is an additional phase of Construction Administration, where we will visit the site as needed, or by phases of construction, and provide consultation on elements of the design. One can think of the designer as the voice for the big-picture vision of a project, where construction administration ensures this vision is honoured through the many decisions that get made on site.
Timber frames
Our Timber Framing projects
consist of 3 main phases:
1. Design
2. Manufacturing
3. Installation
After an initial meeting, we send our clients a quote and small agreement
package that they sign in order to receive Design and Building services for their timber frame project.
Once the design has been developed, approved and engineered, we proceed with ordering timbers.
Once the timbers arrive in our shop, we sharpen our chisels and proceed with layout and cutting.
The timbers are then carefully loaded up and delivered to site. For most of our projects,
we also handle the installation/raising of the frame.

Timber frame process in detail

Preliminary Design
In this phase, we work with the general project designer, contractor and client to explore a design that aims to embody and reflect the vision for the project. This generally involves several iterations, playing with the size of different timber elements, the style of the frame, and other structural and aesthetic considerations. We draw on inspirational projects if there are any, and use a combination of hand drawings, written information that provides a set of givens/parameters for the project, as well as digital 3d models and renderings.
Design Refinement
Here we take what has been established in the preliminary design, and develop it into something more refined and resolved. This is where the joinery details are established, which will subsequently be proposed to an Engineer.


Engineer and Shop Drawings
This is the phase where we take the refined design and translate it into a drawing package for Engineer review. Because structural timber framing lies outside the scope of the Ontario Building Code, it is required that the joinery, timber sizes, species and grade of timber be reviewed by an Engineer. Once we have the Engineer's go ahead, we proceed with producing a full set of shop drawings, one for each unique piece within the frame, which we use to guide us through the stages that follow.
Layout and Cutting
This is the most time-intensive of the timber framing process. We either mill the timber ourselves or have it shipped to our shop where we proceed to layout the joinery, cut it with a combination of hand-tools and power tools and, depending on the level of complexity, test fit joints to make sure everything fits together seamlessly.

_edited_edited.jpg)
Installation
This is an exciting phase of the project. There is nothing quite like the feeling of having joinery come together as it was meant to.
I'm reminded of my friend's niece, who was visiting from Switzerland, and was watching as we drove the two opposing hardwood wedges of a Kanawa-tsugi scarf joint. She smiled and said something in Swiss-German. My friend looked to me and translated: "she says it warms the heart."